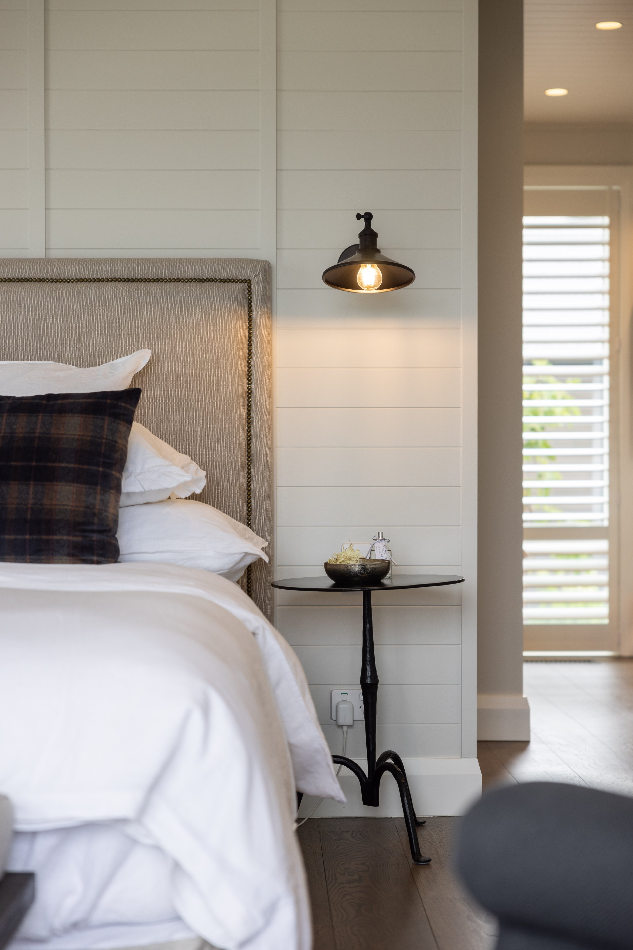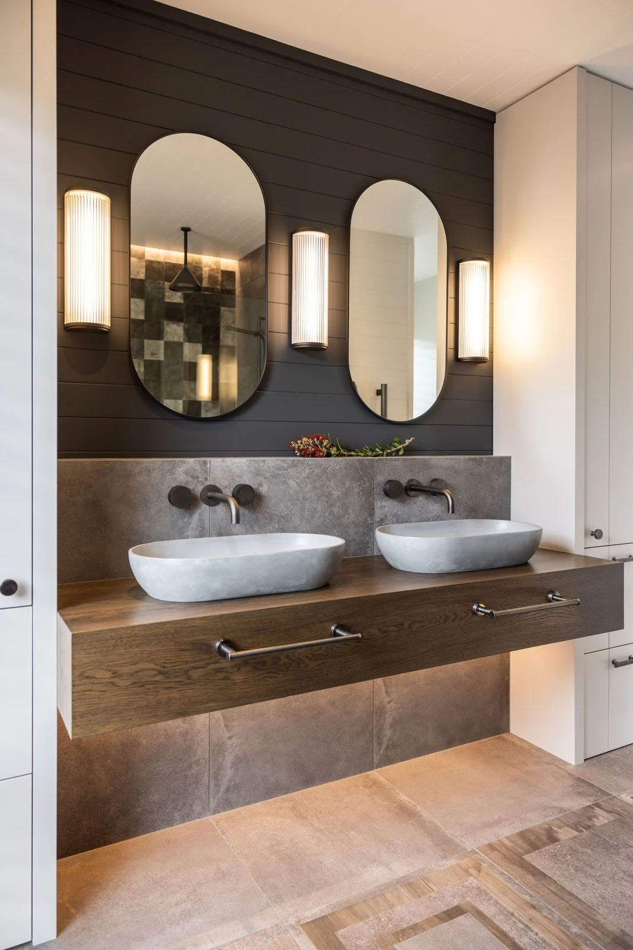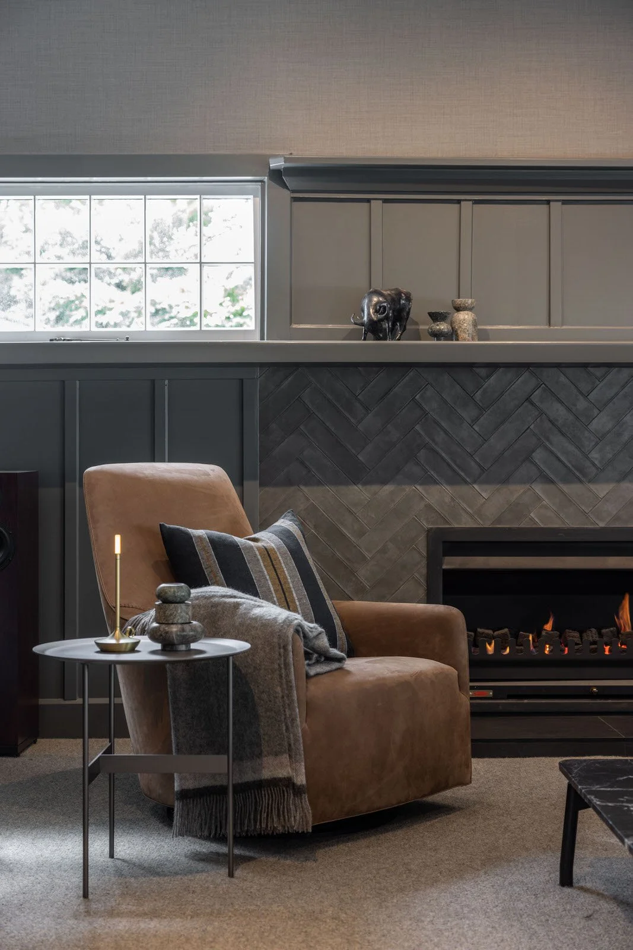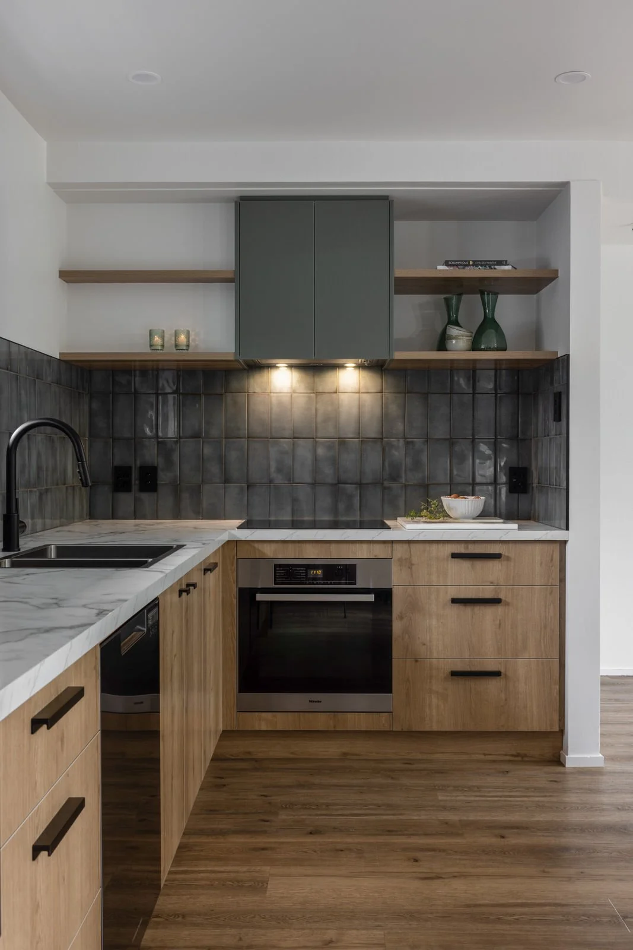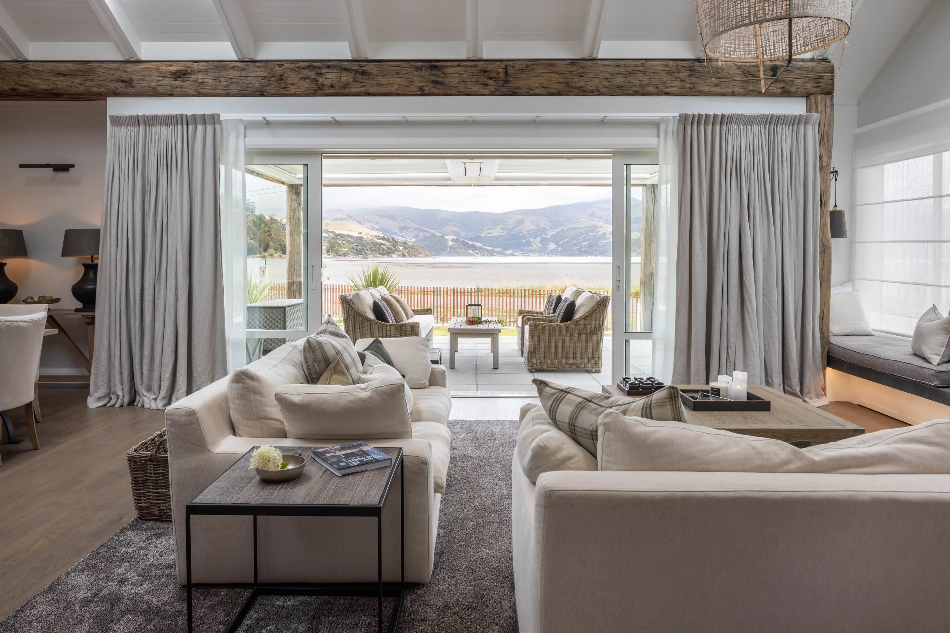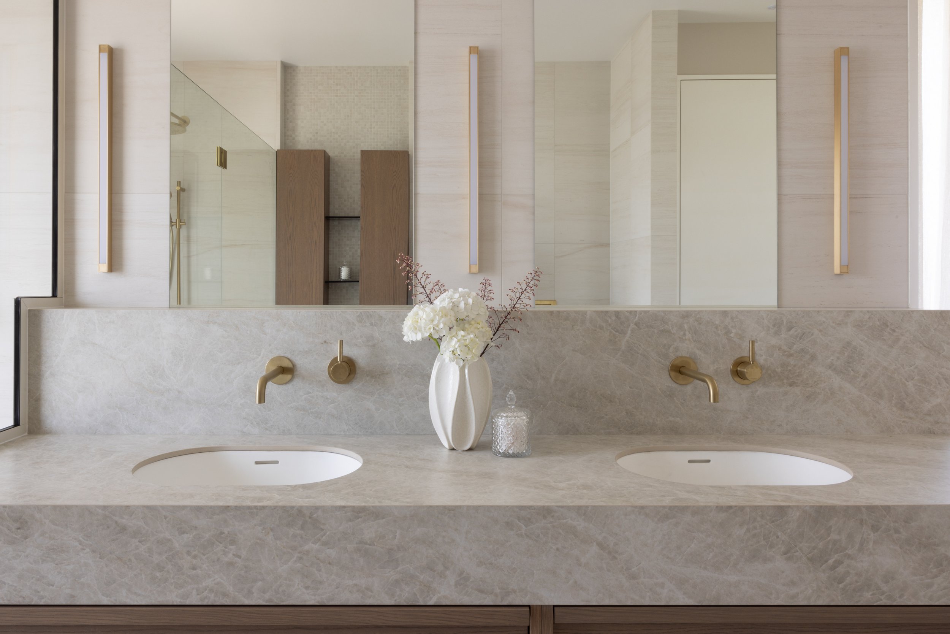
Interior Design Services
Transforming Spaces with Expertise and Specialised Design
With a focus on full turnkey solutions, we specialise in creating stunning interiors for your home. From kitchen and bathroom designs to a wide range of interior products, our award-winning team is dedicated to crafting spaces that blend functionality and aesthetic appeal, allowing you to create your dream home with ease.
-

Space Planning
We believe that good interior design is based on spatial awareness and the connection of spaces to each other.
We work closely with our clients to understand how they live and where they spend the most time in their home as this influences how we design the flow of the interiors.
-

Bespoke Joinery - Kitchens & Bathrooms
We can fully design & produce technical drawings to send to your joiner for your custom kitchen, scullery, bathroom, ensuite, wardrobe, powder room and custom furniture.
We provide plans, elevations, cross-sections, 3-D renders and details for each element to fully communicate the design.
We have close relationships with bespoke cabinetmakers who turn our developed concepts into reality.
-

Design Documentation
Every project is well detailed and documented.
Through experience & knowledge of industry standards, joinery & construction techniques and the latest products & trends; we produce full technical drawings & specifications for easy communication between the project team and the clients.
Design documentation ensures that all parties understand and approve the proposed design before construction begins
-

Sourcing & Procurement
We have long-standing relationships within the industry and are constantly updating our knowledge of the latest offerings & trends.
We work with top suppliers & manufacturers to source & price each element required, tendering where necessary to achieve the best possible result.
We have access to an extensive range of materials results in a level of finish to meet every client's expectations and sets our designs apart.
-
Decor & Stying
Every interior is layered with a selection of artwork, accessories & decor to enhance the room and bring out the unique personality of our clients. We select individual pieces to work in with existing elements in the space ensuring continuity with the overall aesthetic.
-

Furniture & Product Design
Armstrong Interiors provides a furniture curation, selection and procurement service. From planning the furniture for a house, through to selection of individual pieces and materials, we also customise furniture to suit the interior and work with top industry professionals to produce & manufacture.
-

Window Treatments
We work with several brands who offer a range of custom window covering solutions to ensure you get the best product for your situation. We select fabrics, site measure and offer installation services.
Whether its drapes, blinds or shutters; we will have a solution to suit.
-
Interior Finishes & Selections
We hand select every finishing detail for your project, including but not limited to:
SOFT FINISHES & FURNISHINGS
We specify all interior finishes & selections - from paint colours, wall coverings, furniture, fabrics, window treatments & decor.
All items are compiled into a specification for you to pass onto each trade for manufacture and installation.
HARD FINISHES & FIXTURES
We specify all hard finishes & fixtures such as flooring, ceiling, door, and cabinetry finishes; All items are compiled into a specification for you to pass onto each trade for manufacture and installation.
APPLIANCES, WHITEWARE & TAPWARE
We select & specify typical appliances, whiteware & tapware; which are appropriate for your interior project, and then work with our suppliers to integrate the selections into our design drawings & specification documentation.
LIGHTING
We specify feature & task light fittings & fixtures, and then work alongside lighting designers to produce a lighting plan which works with the overall design of your project.
HARDWARE
We undertake the selection of the typical interior hardware fittings for joinery, cabinetry, doors etc, and incorporate these into our specification documents and produce a schedule, ready for you to order.
-
Complementary 30 min discovery session at our studio
-
(min. 2 hours including travel time)
First Design Consultation or Initial Consultation on site $250 + gst per hour. 50% deposit to confirm
-
Whether its selecting individual paint colours, furniture for a living room, window treatments or curating your whole interior design scheme, we can do it all.
After an initial meet & greet we can provide you with a proposal indicating estimated fees, or we can work on an hourly rate.
Principal Interior Designer $180 + gst per hour
Interior Designer/CAD Designer $160 + gst per hour
-
We work closely with you to design your dream kitchen, bathroom or other interior space. With a lot of elements and detail to cover & specify, expect the bulk of your design hours to go into these spaces.
Basic Kitchen Design Fees - Starting at $7.5k
Mid Kitchen Design Fees - Starting at $9k
High End Bathroom Design Fees - Starting at $12k
Basic Bathroom Design Fees - Starting at $1.5k
Mid Bathroom Design Fees - Starting at $3.5k
High End Bathroom Design Fees - Starting at $6k
-
Whether its designing a new headboard for your child’s bedroom or selecting & sourcing furnishings for a whole home, we can work with you and your budget to achieve your interior goals.
After an initial meet & greet we can provide you with a proposal indicating estimated fees, or we can work on an hourly rate.
Principal Interior Designer $180 + gst per hour
Interior Designer/CAD Designer $160 + gst per hour
-
“Our experience with Angelique and her talented team has been a wonderful, seamless experience from start to completion. They took our vision and understood exactly what we wanted, creating a space that not only reflects our style but gave us the flow and function that our busy family desired"
AMY SYMONS
-
"Angelique and her team are amazing!! This is the second time I have used an interior designer and I highly recommend Angelique! Super professional, delivers on time and in budget, and has a great way of understanding what you are looking for and your design ideas."
LORRAINE HERITY
-
"Angelique and her team have helped us with an extensive renovation project. Angelique is delightful to work with, she has an excellent eye for design, planning and detail. Her ideas have helped us create a home that fits with our family and lifestyle, which we enjoy and love to be in. Angelique has made this project enjoyable and easy."
JENNY LITTLE
Commercial Interior
Design Projects
Transform your commercial space into a stylish and functional environment that enhances productivity and impresses clients.
Contact us today to schedule a consultation with our experienced team of interior designers and discover how we can bring your vision to life.
Our Design Process
When you engage Armstrong Interiors for your special project, we follow a clear design process to guarantee a successful outcome.
-
Let’s get to know each other….
We meet with you at your project location, or our Workroom to discuss your vision, goals and define the scope of work. This essential planning phase helps us to establish the values that matter most to you. Dependent on the scope of your project, during this consultation we will review floor-plans or do a thorough walk-through of the space and take appropriate field measurements. We assess your budget, timeline, establish collaborators and create an estimated fee proposal for our services. This proposal indicates the amount of time we will need to meet your requirements, and our terms of engagement.
-
We take the time to review the Architectural plans with the interior fit out in mind. This may include looking at joinery, kitchen and bathroom layouts. Making sure that the spatial planning will work for you. We then reiterate your brief back to you in the form of a look and feel mood board and presentation of imagery, ideas, initial samples of finishes and space planning that capture the possibilities and vision for the project.
-
Once we have all agreed on the direction of the design, we now move into the space planning and design of kitchen, bathrooms and other key interior elements. We have the expertise to produce technical drawings in-house of such areas. We present concepts, reference, plans, elevations and proposed details.
PLEASE NOTE – This stage will only progress through to the following stage once the design is approved. A written sign off to accept this stage is required.
At this stage we are to be informed of any Architectural changes and must be kept up to date with all plan amendments as they happen, to maintain accuracy of our own CAD drawings. This ensures there are not too many unnecessary additional amendments, which can incur further time and cost needing to be charged out. If we are working with your Architect, we would expect all the Resource Consent work completed and submitted by them.
-
From the developed concept design, we then refine these drawings based on your feedback to create the final design which, is then priced with preferred suppliers.
-
We can specify all fixtures and finishes for both the Exterior and Interior; wall, floor, cabinetry, fixtures, fittings, hardware, lighting and more.
We produce a detailed specification, so all details are on hand for anyone working on the project to ensure maximum efficiency.
-
Following on from the specification, we will then price each item and send a quotation to you. Lead times will be given where applicable.
Once you have agreed on the quotes, we will order the product and spend time communicating with suppliers and coordinating deliveries to suit you.
-
We manage all product orders and delivery to site. From here we select the final touches such as accessories and art.
All items are then placed, styled, and adored.
-
At Armstrong Interiors we can be available during the process to make site visits, and project manage where needed. These are to ensure the integrity of the Interior Design is upheld during construction and installation.
Featured Projects




